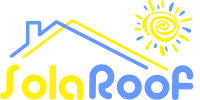Eco Sphere Concept Page 3
<< Eco Sphere Concept Page 2 | Eco Sphere.Concept Index | Eco Sphere Concept Page 4 >>
Eco Sphere – A Dodecahedron Tensegrity Structure
Roof and Floor Plan View of Eco Sphere
Attach:EcoSphere/EcoSphere/RoofandFloorPlan.jpg Δ The first figure shows the hip roof line. The central columns support the fabric roof at each end of the roof ridge. The wire frame view shows the two pair of orange vertical columns, the two red main floor level beams and the upper and lower level yellow floor beams appear as one line because they are in the same plane. At the ground level of the structure is the square outline of the pool, which is an inverted hip shape symmetrical with the roof above.
The ends of the 3D open web joist and columns might also be connected with combination compression/tension members rather than cables. There are also compression members (black hidden line) that form a cubic structure to support the Hip Roof line (dotted black line), which also frame a Top Floor level that is specially constructed to support a plant leaf canopy using an aeroponic culture system. Plants are also grown vertically within the transparent, flexible covering of the Eco Sphere.
I have been thinking about using a wire net to form the tension structure to create a lightwieght floor system. This will take some further explanation but with our collaborative team these and other details will be documented as we go – our design goal is to get a good picture of the main structural elements of the project and to consider how the double layer transparent envelope is attached to the tensegrity frame.
The cube structure within the dodecahedron and the pairs of central compression members of the tensegrity frame create a natural opportunity to suspend four floor levels above the pool, which is at ground level. We explore this interior vertical arrangement of living spaces and plant growing areas.
